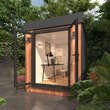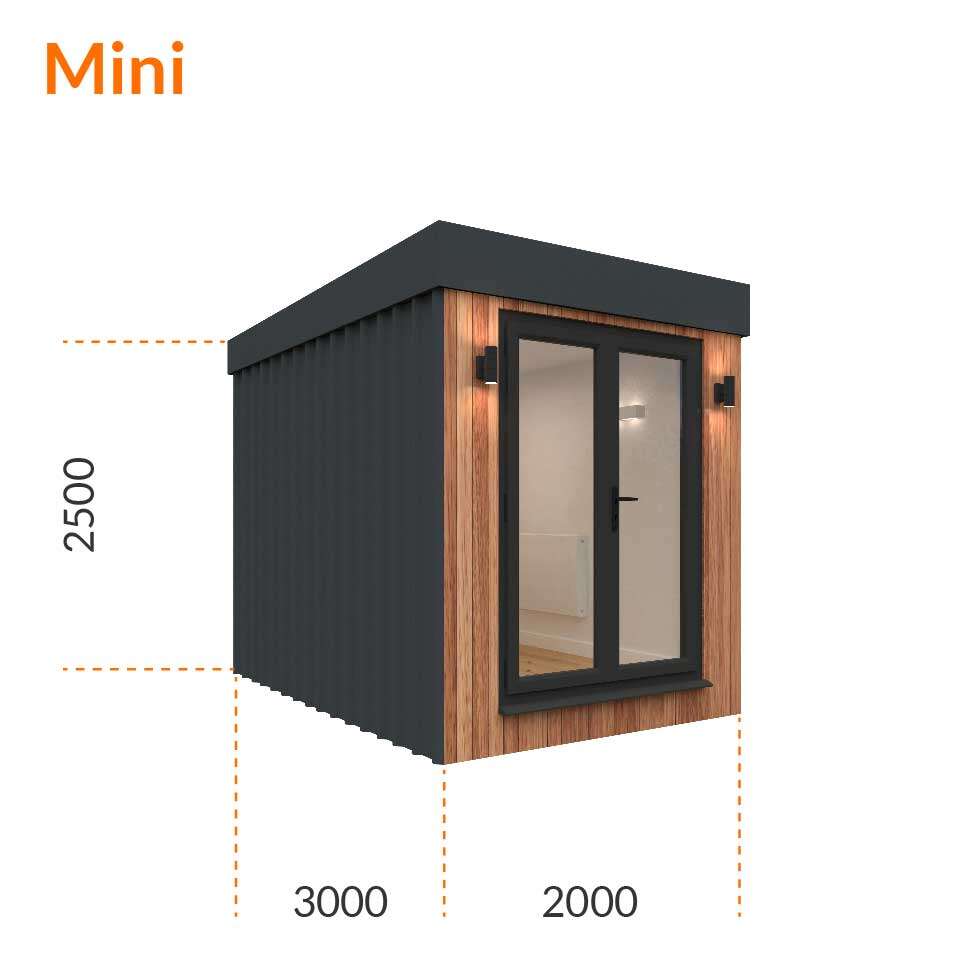Tiger Modular - Mini - Technical Data Sheet


- Aluminium Double Doors
- Double Glazing Throughout
- Modular Insulated Base & Roof
- 200mm Thick Insulated Walls
- Wall-Mounted Heating
- Internal & External Wall Lights
- Complimentary Home Survey & Design Check Included
- Installation Included
| Cladding Material | ThermoWood® | Cladding Thickness (mm) | 19 |
| Framing Style | Timber | Framing Size (mm) | 0 x 45 |
| Roof Material | Insulated Modular Roof | Roof Thickness (mm) | 140 |
| Floor Material | Insulated Modular Floor | Floor Thickness (mm) | 187 |
| Door Style | Aluminium Double Doors | Door Size (mm) | 1400 x 1950 |
| Window Style | n/a | Window Size (mm) | 0 x 0 |
| Glazing Material | Double Glazed Glass | Glazing Thickness (mm) | 28 |
| Roof Covering | Steel Coated | Treatment | n/a |
| Locking System | Ultion locks- 11 pin | Material | n/a |

| Building | Length | Width | Base Size | Internal Size | External Ridge | External Eaves | Internal Ridge | Internal Eaves | Ext. Size exc. Roof | Ext. Size inc. Roof | No. of Windows | Weight |
| Tiger Modular Mini | 3120mm | 2120mm | 3000mm x 2000mm | 2694mm x 1694mm | 2500mm | 2455mm | 2150mm | 2105mm | 3240mm x 2240mm | 1320mm x 2120mm | 0 | 900.00kgs |