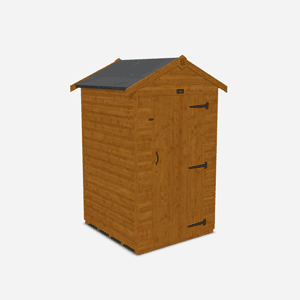How to Assemble a Log Cabin
Published: 07/06/2019
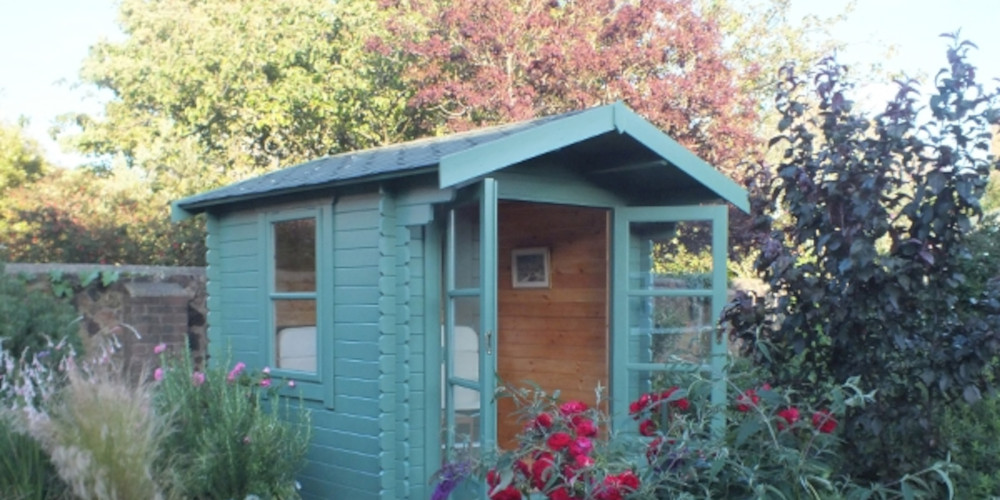
Want to know if you could assemble a log cabin? People often ask us if they need to hire installers, or if they could build their cabin themselves. Well, we say - if you can build a shelf, you can build a log cabin! Even if you can't build a shelf, you could probably still build a log cabin... With a bit of DIY knowledge and determination, anyone can assemble their own log cabin. Read the following steps for guidance on how to assemble your garden building, and to see if it's something you can do yourself! The following guide is an overview for installing a Tiger Log Cabin - we've based the images off the Panthera Log Cabin. For more detailed information specific to your garden building, please consult the manufacturer instructions provided.
Tools and Fixings Needed:
- Hammer
- Monkey wrench or adjustable spanner
- Step ladder
- Spirit level
- Tape measure
- Safety gloves
- 80mm screws
- 65mm nails
- 38mm nails
- Clout nails
- Panel pins
- Sealant
If you have ordered a Tiger Shed, all necessary fixings (screws, nails and pins) are provided free of charge with your building.
Before You Begin
Please check that you have all of the necessary components before you begin. It would be beneficial to familiarise yourself with all of the logs and other components for an easier and more efficient build. The best way to prepare for your build is to line the components up in order, so the ones which you will be installing first are closest to you. Ensure that you have a durable base ready to build on. A solid foundation will give your log cabin the longest possible life. Using your spirit level, check that your base is perfectly level - an uneven base will cause problems later on. Consult our Build a Base guide for more detailed information. Also, assembly is quicker - and safer - with two people. See if you can get a friend, or two, to help. You can invite them round for a pint after!
Step 1: The Bearers and Floor
Evenly spread out the tanalised bearers on your base so that they are approx 400mm apart, centre to centre. Measure diagonally so you know that the base is square. You may need to adjust the bearers for an equal, corner to corner measurement.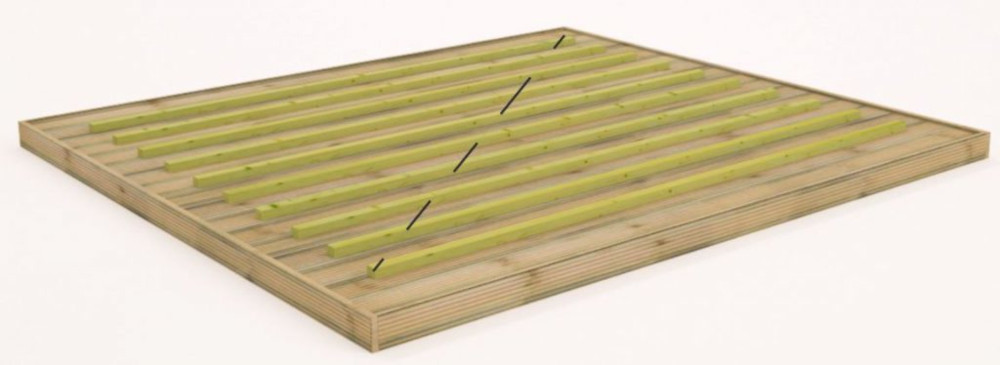 Measuring across the tanalised bearers.
Measuring across the tanalised bearers.
The two half logs should be placed first, on opposite edges of the bearers. Then, tightly interlock a full log along the back gable and the logs to the front gable. Use 80mm screws to secure these logs into the bearers. You now have your first layer of logs in place. Using two 40mm nails, secure each floorboard to the bearers below. Leave a gap of 2.5mm between the edge of the floorboards and the exterior logs, to allow for natural movement of the logs. You may need to trim the last board to fit.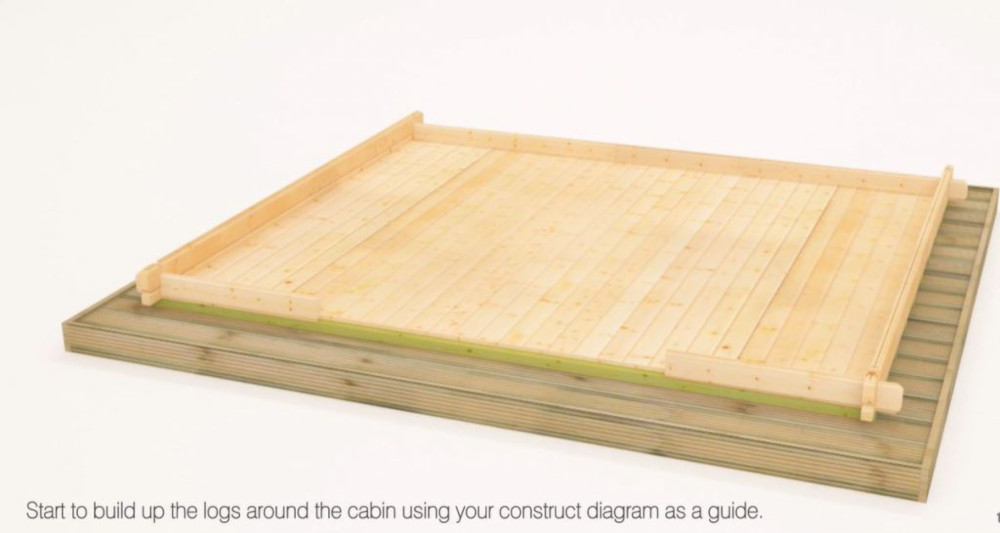 The first layer of logs
The first layer of logs
Step 2: The Walls and Door
At this point, it is beneficial to ensure that the base is square. A base that is not square could result in avoidable problems later on, such as twisted doors and windows. Measure from the front right-hand corner to the back left-hand corner, and the front left-hand corner to the back right-hand corner. These measurements should be the same. If so, your base is square, and you may continue with assembly by building the layers of logs. Tiger Cabins feature an easy to assemble interlocking system for the logs, like a jigsaw. Stack the logs on top of each other until you have a layer of five - seven logs. You should now slide the door into place, as this will be harder to do with more logs. 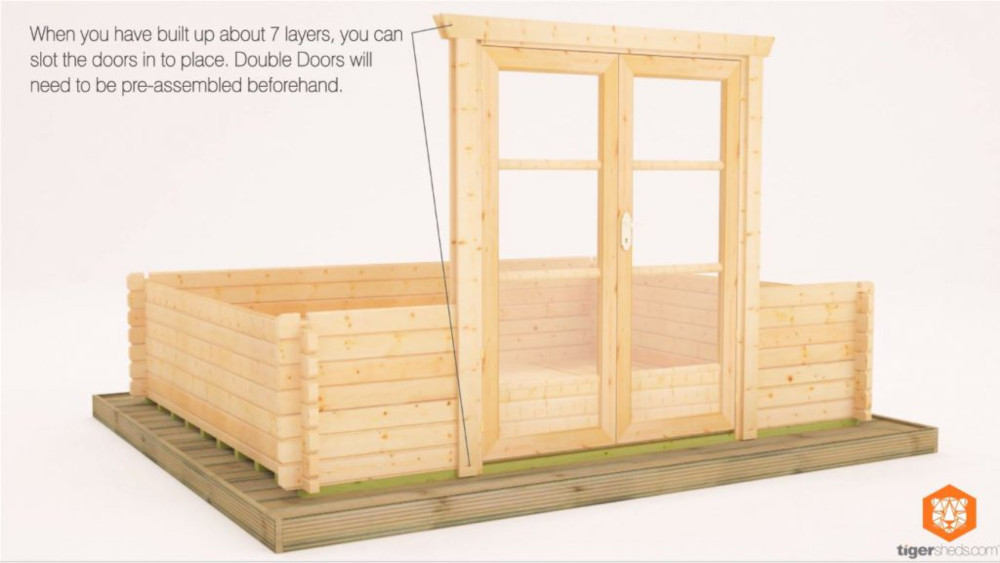 Cabins with double doors require the frame to be assembled first. This is done using the four components provided. Lay the two door sections face down, side by side. Slot the sill, then the head, into place. Screw the four sections together through the joints using 60mm screws. Slot the door[s] into place and securely fix the door handle. Once you have reached window height with the logs, slot the window into position. Some door and window fascias may require trimming for the perfect fit.
Cabins with double doors require the frame to be assembled first. This is done using the four components provided. Lay the two door sections face down, side by side. Slot the sill, then the head, into place. Screw the four sections together through the joints using 60mm screws. Slot the door[s] into place and securely fix the door handle. Once you have reached window height with the logs, slot the window into position. Some door and window fascias may require trimming for the perfect fit.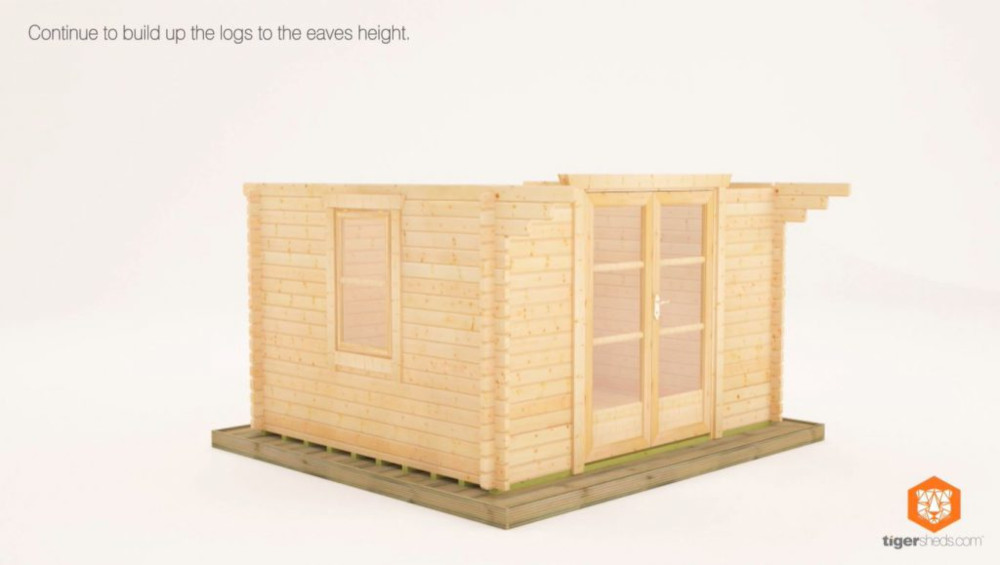 Continue stacking the logs
Continue stacking the logs
Step 3: The Gable and the Purlins
Now that your doors and windows are assembled, your cabin should be starting to look more like the cabin of your dreams! Continue building the layers of logs up to the height of the gable. For the majority of our buildings, the gables are supplied as one piece. Place this on top of the final side boards - one at the front and one at the back. If the gable protrudes out from the sides, or the sides protrude out from the gable, you will need to further knock the logs on the higher side into place.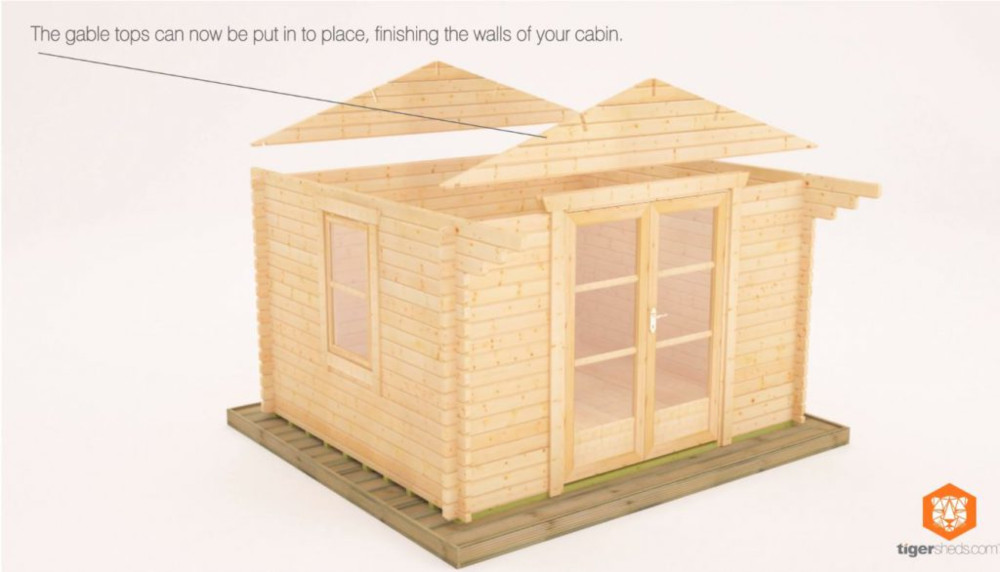 Placing the gable tops.
Placing the gable tops.
The gable features cut outs to enable the roof purlins to attach by the notches. The 23mm, 45° cuts on the purlins should be facing downwards, with the correct overhang at the front of the cabin. Using 2½" nails, securely fix the purlin by nailing downwards through the gable.
Step 4: The Roof
Ensure that the walls of the building are completely straight, as this will be harder to rectify once the roof has been affixed. Position the roof boards on the roof, with the groove finished side faced down. Fix each board by nailing downwards into the purlin and logs below, starting at the front and working backwards. Ensure that the boards run inline and parallel with the side of the building. Trim the final board to make sure it does not extend past the purlin. 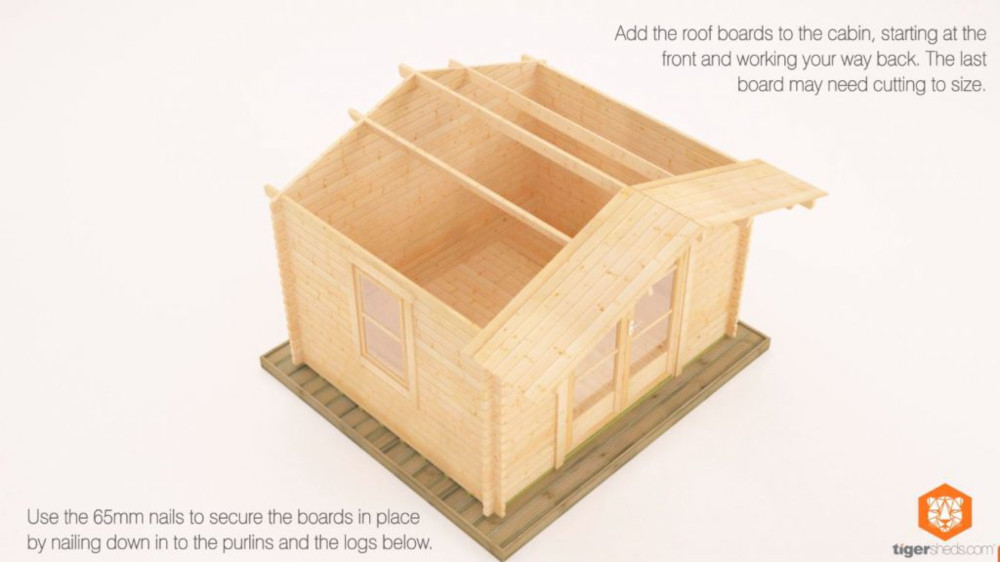 Installing the roof boards.
Installing the roof boards.
Fix the roof baton to the bottom underside of the roof boards using nails. As a finishing touch for the bottom edge, attach the roof skirting. If you have chosen felt for your log cabin, fix the felt to the roof using the clout nails provided. If you have chosen shingles, follow the shingle instructions that are provided. Once you have covered your roof with either felt or shingles, you can fit the bargeboards by nailing them to the top purlin and the bottom roof baton. Attach the diamond finial as a finishing touch. 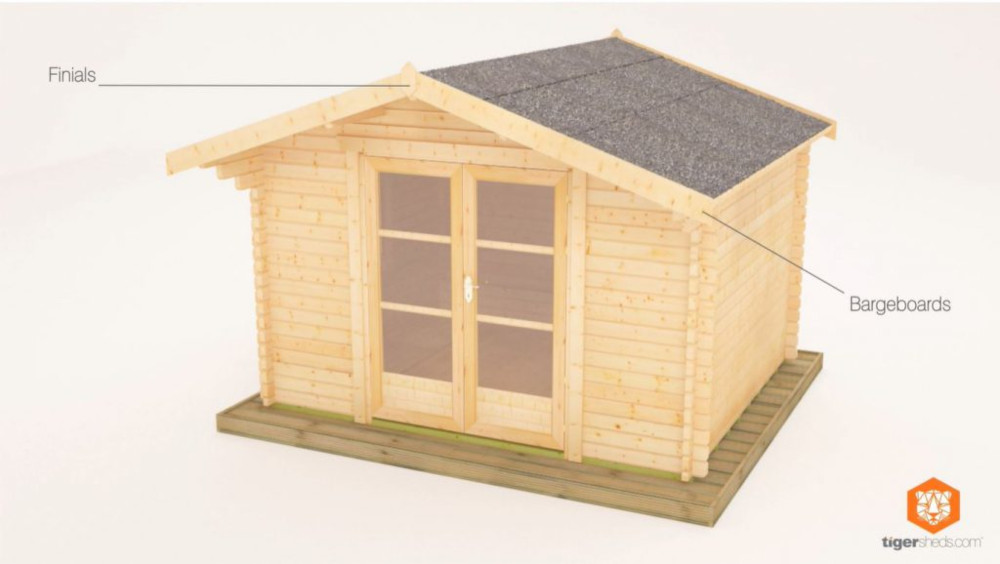 The finished roof
The finished roof
Step 5: Finishing the job
Screw the bottom layer of logs, from the outside, into the floorboard on the inside of the cabin using the 80mm screws provided. Then install the interior skirting boards and trim for a perfect fit. The storm brace provides support to the cabin while also allowing the building enough movement to reduce the risk of damage during inclement weather. Using the 40mm coach bolts provided, attach the storm brace to the front and back gables. Do not fix the storm brace too tightly - allow the coach bolt to be loose enough to move inside the groove of the brace, so as not to prevent the cabin from moving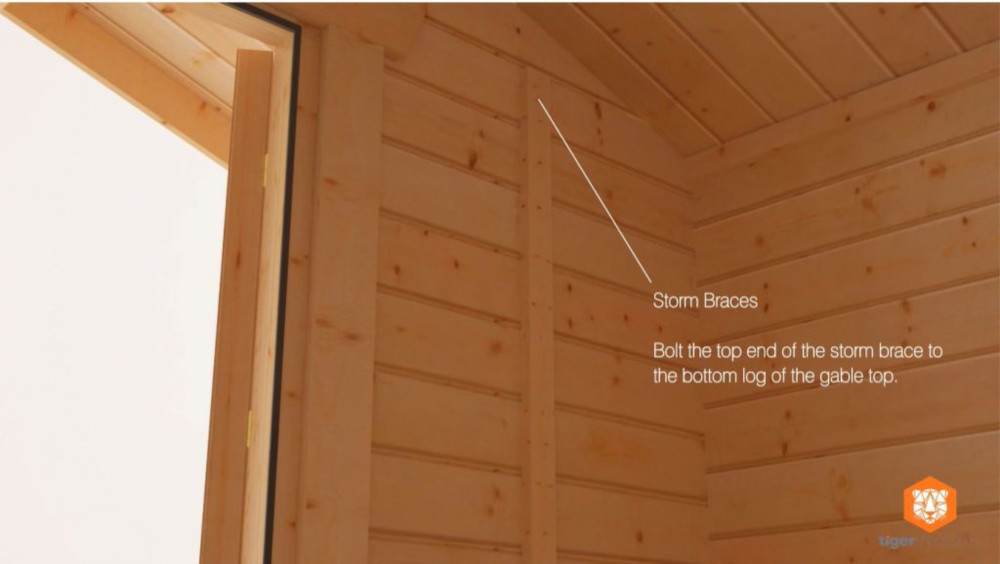 The storm brace
The storm brace
Watch our easy-to-follow “How to Assemble a Log Cabin” video, where we guide you through each step for a seamless setup!
Step 6: Pat yourself on the back
Now that you've finished assembling your log cabin, you can take a well-earned rest! However, don't put your feet up for too long - it's important that you treat your building as soon as possible to prolong its life. Read our guide on garden building maintenance here. Is your cabin going to be your new place to relax and unwind? Or to entertain? To catch up on work or chill out with a hobby? Let us know in the comments! If you would like any inspiration on what to do with your cabin, have a look at our post here.


