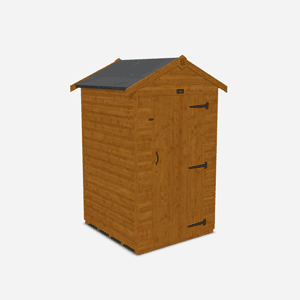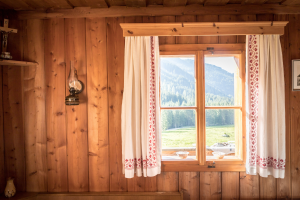How to Build a Log Cabin for your Garden
Published: 17/07/2020

If you’ve ever thought about looking at adding a log cabin to your garden, but weren’t sure on how difficult it might be, then look no further than this guide right here. We’ve tackled building one of our wooden sheds before, but building a log cabin is slightly different due to the materials being used. However, by choosing a Tiger Sheds log cabin, you can feel confident that you’ll be set up with everything you need in order to build your own brilliant log cabin that can be used for a wide range of purposes. Tiger Sheds’ log cabins can take a two-person team anywhere from 2-4 hours to install for smaller cabins, and up to 5 hours for some of our larger models – they’re that easy to set up. So, if you clear an afternoon on a clear day, you can get your log cabin up and built ready for its finishing touches and decorating.
Step 1 – The Checklist
Before you start with any part of the assembly, you’ll want to run through a checklist of everything you’ll need for building your log cabin. There’ll be a set of detailed, yet straightforward, instructions included with your log cabin components, so you should be able to tell from those what tools you will need in order to build everything properly. But, as a general rule, you will need:
- A hammer
- A monkey wrench or adjustable spanner
- A step ladder
- A spirit level
- A tape measure
- Safety gloves and appropriate personal protective equipment
You’ll also need to make sure your shed base is ready to be built on. It’s crucial that any garden building be built on a firm foundation in order to avoid your log cabin deteriorating or misaligning which can lead to problems with its integrity. If you’re unsure how to build a shed base, check out our handy guide here. Finally, you’ll want to make sure that all the components are present and ready to be built with. Running through all the components and knowing what’s what will help you to efficiently locate each piece during the build and check things off as you go. Once you’ve got your tools handy, your base prepped and an understanding of the components, you’re ready to get building.
Step 2 – The Floor
As you’ll be working from the ground up, the first things you’ll be doing is placing down the joist and flooring. If you made your base correctly, your joist should create an even bed for your flooring that level, giving you a great base to build up the log walls for your cabin. Check this using your spirit level and make sure you’re happy with it before continuing on. If your floor isn’t level then you might need to pack under the bearers of the joist using blocks in order to level things out and create an even surface. This is also a good time to measure your base and make sure everything is square, checking that both diagonal measurements are the same. If the floor isn’t quite square, it might be that the panel has been knocked out of alignment during transit, so tapping the floor at the corners can be enough to resolve the issue and straighten everything back out. Once everything floor-related has been checked off, you’re ready to start on the walls!
Step 3 – The Walls
The walls are where the log part of your log cabin will be coming into play. You’ll be building up your log cabin one log level at a time to make sure everything fits together snuggly, ensuring the interlocking logs are all in place before starting on the row above it to form the walls of your log cabin. The instructions will demonstrate the proper way to lay down the logs and lock them together, so be sure to follow this process carefully for each log and do a thorough check after every log. Because of how log cabins are built, its essential to check as you go otherwise it’s incredibly difficult to resolve issues on lower log levels without taking things apart and starting again. Tiger Cabins are built with an easy-to-assemble interlocking system for each log, making stacking and layering each one far simpler than it can otherwise be.
Step 4 – The Windows & Doors
Once you’ve placed around seven logs in the walls, you’ll find that your windows will slot into place so they can then be sealed to create a protective fit that’ll prevent damp and draughts from getting through. All you need to do is pop them in the spaces you’ve left as per the instructions, nail them into place, add a few more layers of logs closing off the top of the window, then finish them off by sealing each one.
Step 5 – The Roof
After you’ve put up the walls of your cabin, it’s time to top things off by securing the roof in place. You should put the roof on your log cabin as soon as possible to keep the interior of your cabin dry and to ensure the logs are fixed in place. We also use a heavy-duty green mineral roofing felt as standard on many of our cabins to help improve the weatherproofing qualities of the roof, keeping rain and snow out of your lovely new garden log cabin. You’ll need to fix the felt to the roof; this is done by using the clout nails which are provided with your cabin’s materials. And that’s it! There will be little jobs required to finish things off, like adding in the corner strips and treating the building with waterproofing treatment or preserver to ensure your building will last as long as possible. From there, you can decorate your log cabin however you choose to make it truly yours, adding elements which will help it fulfil its intended purpose, like adding storage for yoga equipment or a little bookcase to house your favourite novels. Whatever you have planned for your completed cabin, you can feel reassured that your Tiger Shed log cabin will help you make the most of your garden space. If you’ve decided that a cabin is right for your garden, take a look at our full range of log cabins which are hand-built to order.














