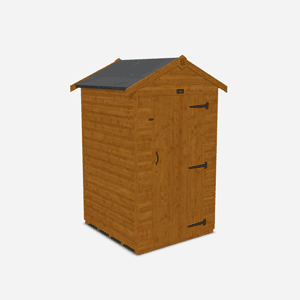User Consent
We use cookies to help provide a better website experience for you, and help us to understand how people use our website. Our partners will also collect data and use cookies for ad personalisation and measurement.
Clicking "Accept" will allow us and our partners to use cookies, learn more in our cookie policy or to change your cookie preferences, click "Manage".




