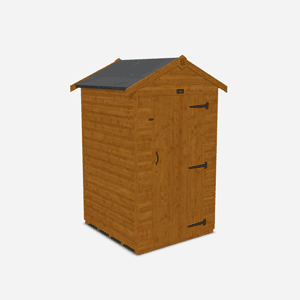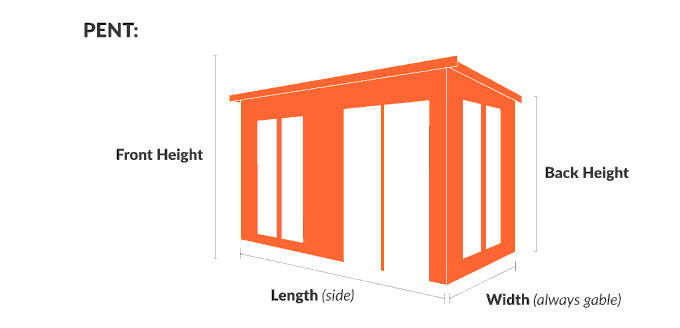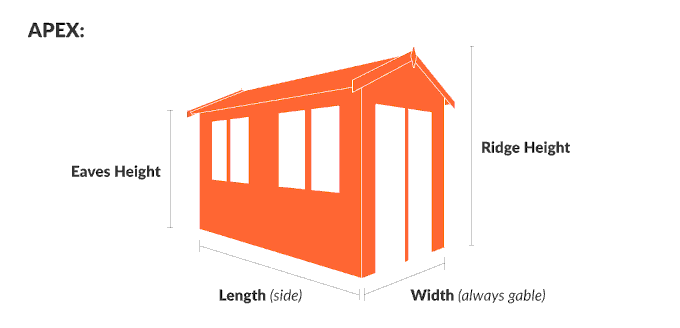We put a lot into every Tiger log cabin - and that's why each one comes with so many different parts. To help you make sense of all the different cabin-related names and phrases, we compiled this glossary of log cabin terms.
So, whether you're buying a new log cabin or brightening up an old one, the info on page should give you some of the help you need.
Log Cabins Key Features:
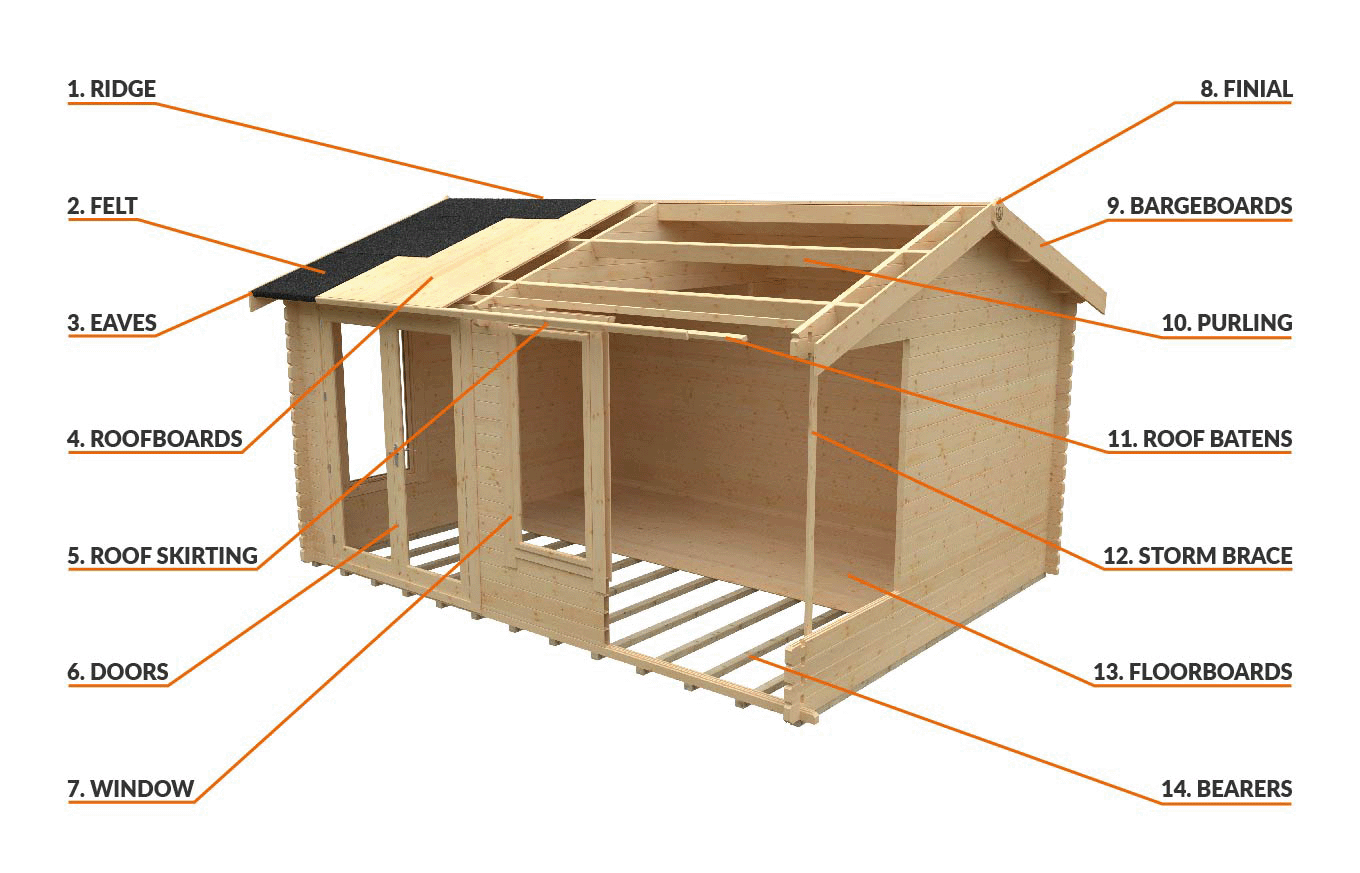
1. RIDGE:
The distance between the bottom of the cabin and the roof (at its highest point). The external ridge height is measured from the base, while the internal ridge is measured from the shed floor.
2. ROOF FELT:
Covers the roof and helps to help waterproof the cabin. At Tiger, every log cabin comes with TigerFelt® – a heavy-duty mineral felt that avoid mineral separation during winter to ensure it keeps your cabin waterproof for longer.
3. EAVES:
Rim of the cabin roof which may project beyond the side of the building. On Tiger buildings, the eaves are always on the length side.
4. ROOF BOARDS:
Wooden boards that fix together to form the cabin roof. Tongue and groove roofing boards are thicker – usually 16mm or 19mm – and are stronger and more durable.
5. ROOF SKIRTING:
A strip of timber fixed to the edge of roof boards on a log cabin. Forms a secondary framework on to which the roofing felt is fixed.
6. DOORS:
Log cabins are available either as single or double door models. They come in a variety of styles to match your windows and can be full pane, half pane, half boarded or fully boarded. All Tiger cabin doors are joiner-made to a quality finish and pre-hung inside their frame for easier assembly, with secure 3-way locks fitted as standard.
7. WINDOW:
Tiger log cabin windows are top-hung as standard, but are available with left or right hinges (your choice depends on which way you want the door to open). For increased security, we also provide a lock and key with every window. Full pane windows come with toughened glass, but other windows feature 3mm horticultural glass as standard. However, you can choose to up�grade half-pane versions to toughened glass. You can also upgrade the windows to double glazing.
8. FINIAL:
An ornate section attached to the apex of a cabin roof – usually shaped like a diamond. As well as adding decoration, the finial helps protect the roof. As a result, it must be as substantial as possible.
9. BARGEBOARDS:
Ornate boards fastened to the edges of the cabin roof. Also called fascia boards, they strengthen and protect the roof and the roofing material (usually felt).
10. PURLING:
Horizontal timber planks that sit in the roof and extend at a 90-degree angle to the rafters.
11. ROOF BATTEN:
A strip of timber fixed to the top of roof boards on a log cabin with coach bolts. Several battens form a secondary framework on to which the roofing felt is fixed.
12. STORM BRACE:
A strip of timber or metal that runs vertically along the interior wall. Its job is to support the log cabin during high winds or heavy rain, which in turn stops the roof from lifting and prevents damage.
13. FLOORBOARDS:
Wooden boards that fix together to form the cabin floor. Tongue and groove floor boards are thicker – usually 16mm or 19mm – and are stronger and more durable.
14. BEARERS:
A length of timber that sits horizontally under the floor of the cabin to support it. Every cabin features several floor joists arranged in series to reinforce it at all points.
Roof Styles:
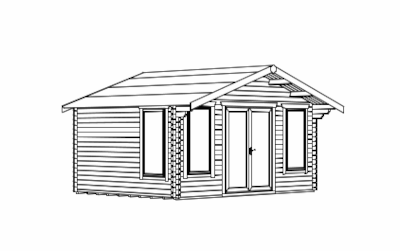
Apex
A roof with two equal sections that meet in the middle and slope downwards to create triangular sections (gables) at either side of the building.

Pent
A flat roof with a single slope. Boasts a more modern appearance.
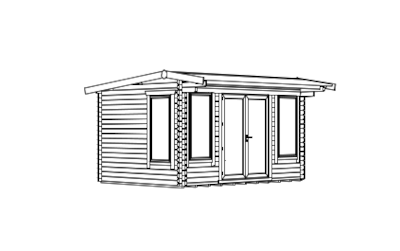
Offset Apex
Like the ‘normal’ apex roof, this has two downward slopes that form a gable (triangular section) on each side of the cabin. However, one end of the offset apex roof is longer than the other.

Corner Roof
A raised roof that features panels that slope down to the roof edge from a central point.

Hip Roof
Made of several panels, a hip roof forms a pyramid-like shape. Our Tiger Mayflower Summerhouse features a hip roof.
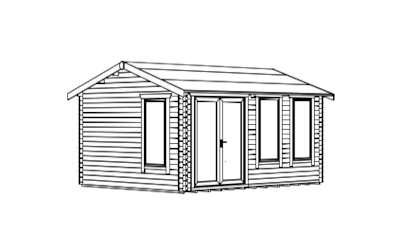
Reverse Apex
The roof of a reverse apex has two equal sections – much like the standard apex. However, the gables sit on the sides (left and right) of the cabin and not the front and back.
Roof Protection:
ROOF TRUSS:
A webbed, triangular framework of wooden panels – including the rafters and ceiling joist. Helps support the roof load (weight) and keep parts of the outside structure in place.
SHINGLES:
A roof covering comprising overlapping rubberised poly-tiles for a more classic look. Shingles help protect the roof from the elements and insulate the cabin. Available in a range of colours for a more vibrant finish.
Log Cabin Dimensions:
EAVES HEIGHT:
The distance between the lowest point of a roof slope (eaves) and the bottom of the cabin.
LENGTH:
Always on the eaves (non-gable) side, this is the distance between one end of the cabin and the other (see above).
RIDGE HEIGHT:
The distance between the bottom of the cabin and the roof (at its highest point). The external ridge height is measured from the base, while the internal ridge is measured from the shed floor.
WIDTH:
At Tiger, this is always measured at the base of the gable side of the log cabin. The width is the distance from one end to the other on the width side (see diagram above).
Note: The proportions of all Tiger log cabins are expressed as length x width.
Cabin Logs:
CHAMFERING:
The process of cutting away wood at a 45-degree angle to make a symmetrical, sloping edge. This softens the edges to create a smoother finish.
INSULATION:
Material used to stop heat escaping in warm weather, while also preventing cold from entering in winter. The thick logs used to build our log cabins means they’re better insulated than the average garden building.
NOTCH JOINT:
A joint formed from cutting away a portion of timber so that it slots into another portion of timber with the same portion cut away – the best examples are chamfered to create stronger joints. Tiger log cabins feature a unique four-way notch system to ensure an incredibly tight fit (0.01mm). This results in boards which allow no room for damp and wind from outside.
SKIRTING:
A wooden board that runs along the floor at the base of the interior wall.
THICKNESS:
This is the distance through the walls of the log cabin. Tiger log cabins are 19mm, 28mm and 44mm thick, which makes them strong, stable and long-lasting.
TONGUE & GROOVE:
An edge-to-edge joint involving two or more pieces of timber. One ‘female’ piece has the groove (or slot) cut along the edge, whereas the other ‘male’ piece has a protruding ‘tongue’ cut along its edge so that the two pieces join together or ‘mate’.
Window Features:

European Style
A raised roof that features panels that slope down to the roof edge from a central point.

Georgian Style
Made of several panels, a hip roof forms a pyramid-like shape. Our Tiger Mayflower Summerhouse features a hip roof.

Full Pane
The roof of a reverse apex has two equal sections – much like the standard apex. However, the gables sit on the sides (left and right) of the cabin and not the front and back.
DOUBLE GLAZING:
Windows with two layers of glass and space between them. Designed to insulate buildings from heat loss and shield those inside – and outside – from noise. Double glazing is available as an optional extra with our log cabins.
TOUGHENED GLASS:
Stronger than our horticultural glass, toughened glass can more easily withstand knocks and avoid damage when compared to standard glass. Even when broken, toughened glass does not shatter into jagged pieces like normal glass. As a result, shattered toughened glass is not jagged and is safer.
JOINER MADE:
All standard cabin windows are joiner-made and can be opened and closed.
PRE FITTED:
TigerFlex® cabins have windows pre-fitted for convenience and easy assembly.
SEALANT:
A substance spread around the perimeter of a window to make it watertight.
STANDARD GLAZING:
All half-pane windows in our cabins come with 3mm horticultural glass as standard.
Installation:
CABIN BASE:
The base supports the cabin from underneath. As in the case of every garden building, the base must be level and firm. It can be made from several materials, including concrete (mixed or blocks), paving slabs, timber bearers, and even plastic. To learn more, read our guide on how to build a shed base.
TREATMENT:
Log cabins are supplied untreated. To help your cabin enjoy a longer life, we sell TigerSkin® Wood Protector, which improves water-resistance and preserve the look of your cabin. To help increase the life of the building, you should apply this preserver at least once every 12 months.
Miscellaneous:
BESPOKE:
Tiger log cabins can be tailor-made to your requirements. We manage the whole process from the timber mill through our Yorkshire workshop, before delivering to your specified address.
GUARANTEE:
A formal declaration that we will repair or replace your cabin if it does not meet the standards we specify. With every cabin, you can take advantage of Tiger’s market-leading 20-year guarantee.
LOCKS:
Tiger cabins are fitted with a three-lever lock as standard, with a five-lever lock available as an upgrade for extra security.
DECKING:
A solid platform with a balustrade made with similar-grade floorboards.
GUTTERING:
Tiger log cabins may include heavy-duty guttering to manage the water run-off from the large roof.
TURN CATCH:
A simple mechanism used to secure a door. Turn catches are sold in both half-turn and full-turn versions.
OVERHANG:
A protruding part of the roof that extends beyond the edge of the building. The size of the overhang depends on the design of the cabin.
VERANDA:
A roofed, open-air space or porch. Often partly enclosed by railings, this is a feature of some of our log cabins.


