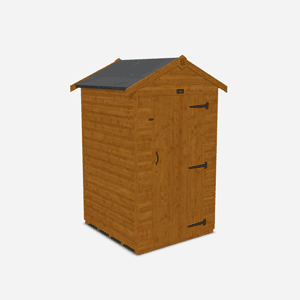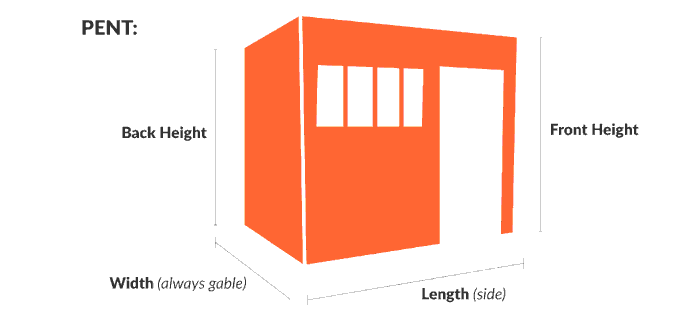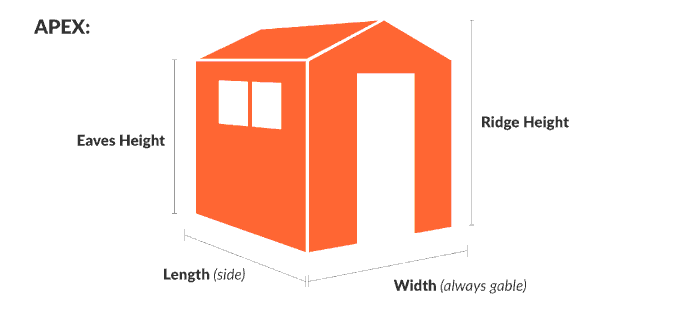Have you ever heard (or read) certain terms or phrases about sheds that baffle you? Well, you’re not alone!
With this in mind, we’ve put together this glossary of shed terms to help you make sense of every aspect of your garden building. So, whether you’re buying or customising your shed, this page should come in handy.
Note: To find other glossaries for log cabins, summerhouses and playhouses, click the relevant link.
Sheds Key Features:
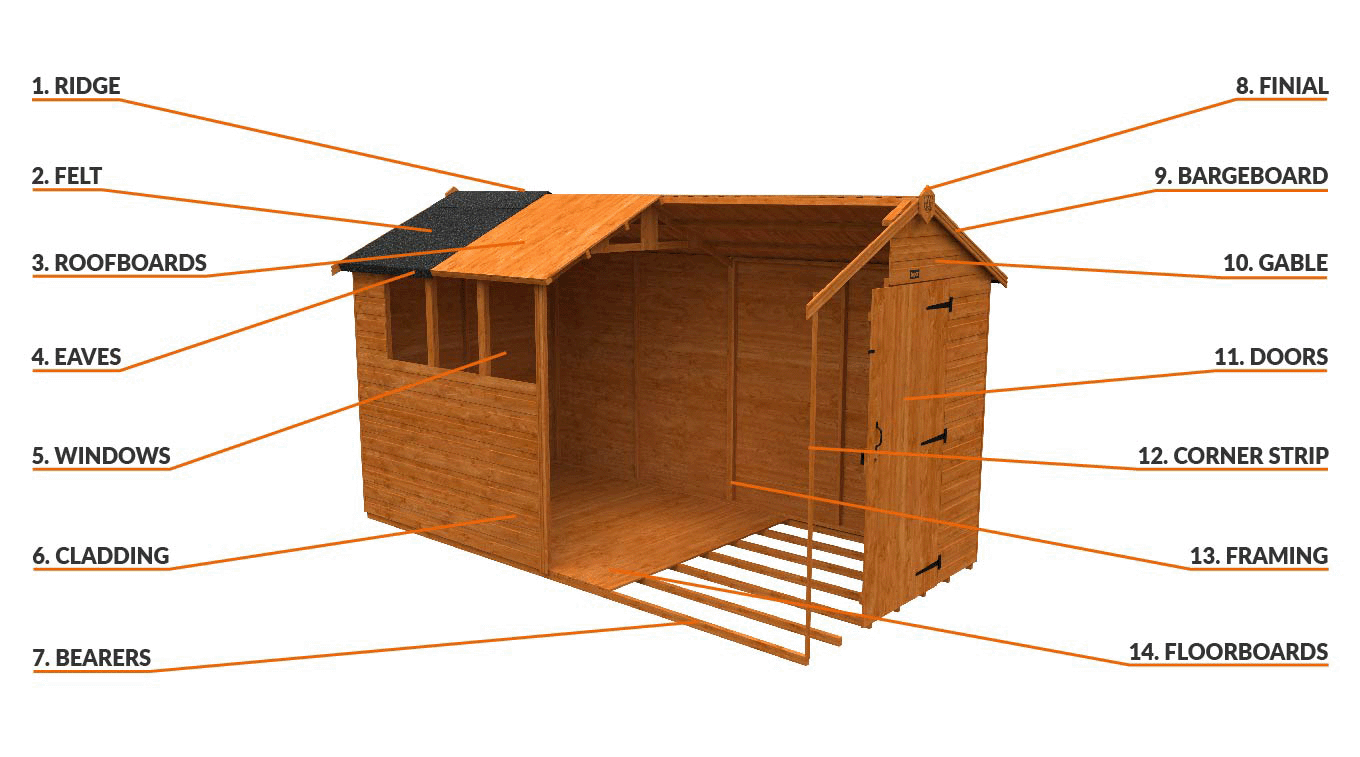
1. RIDGE:
The highest point of a shed. On the inside, the highest point is the internal ridge. On the outside, the highest point is the external ridge.
2. FELT:
See Roof Protection section.
3. ROOFBOARDS:
This is the part of the garden building that covers the inside of the structure. Made with shiplap cladding to protect your shed from the elements. Roof styles include – but are not limited to – apex, pent, offset, hip and barn.
4. EAVES:
The edges of the roof which overhang the face of the side wall (length).
5. WINDOWS:
Tiger’s garden buildings come with glass 3mm glazing as standard, with toughened glass upgrades also available.
6. CLADDING:
The timber wall style on its external face. Different types of cladding include shiplap, logboard and overlap and come in a range of thicknesses. Tiger and TigerFlex® shiplap is 12mm thick, and pressure-treated (tantalised) shiplap is 16mm.
7. BEARERS :
Long pieces of timber that support the floorboards. These come attached on all our sheds.
8. FINIAL:
A distinctive section or ornament at the apex of a roof. The finial also has a practical side, as it shields the join between the roof panels and the roofing. It usually comes in the shape of a diamond and needs to be as substantial as possible.
9. BARGEBOARD:
Decorative finishing pieces which are attached to the edges of the roof. Often also called fascia boards, they cover and protect the edge of the felt/roofing material.
10. GABLE:
The sloped side of a roof. On an apex (triangular) roof, the gable is the triangular upper part. On a pent roof, the gable is the side of the roof that is pitched at an angle.
11. DOOR:
All our shed doors are ledged and braced. This reduces the chance of warping and ensures the doors stay in good condition for longer. All doors (apart those in the TigerFlex® range) are pre-hung, which makes your Tiger shed easier to assemble.
12. CORNER STRIP:
See Installation section on this page (scroll down).
13. FRAMING:
The shell of the shed. At Tiger, our standard sheds use 44x28mm rounded four-corner framing which is very durable and built to last. However, most sheds in the Tiger range can be upgraded to 58x44mm thick heavy-duty framing.
14. FLOOROARDS:
All floorboards in our sheds are made with tight-fitting tongue and groove cladding. This ensures they’re built to last and are more resistant to impact and moisture.
Roof Styles:
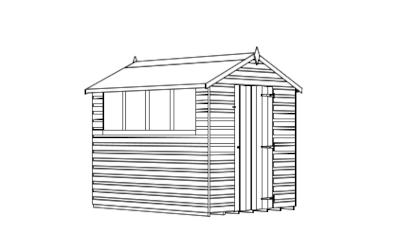
Apex
An apex roof has two sections which slope downwards from a central ridge, leaving a gable (triangular section) at each end.
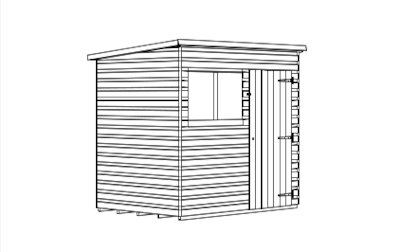
Pent
A single-sided, sloping flat roof.

Barn
A barn style roof has two parts to each side – the narrower section at the top set at a shallow angle, the wider section underneath at a steeper angle.

Corner Roof
A flat roof in a pentagon shape fitting a specially designed corner summerhouse, with a gentle incline from back to front for a modern, contemporary look.

Reverse Apex
The same design as the standard apex. But instead of the gable sitting on the front and back of the shed, it sits on the left and right.
Roof Protection:
ROOFING BOARDS:
The boards that join together to form the roof. OSB boards are less resistant to water and can crumble over time. By contrast, tongue and groove roofing boards are known for their strength and durability.
ROOF FELT:
Used to cover the roof of the shed and helps to keep the building watertight. TigerFelt® is a heavy-duty mineral felt that helps protect the roof of your garden building. It has a finish that prevents mineral separation in cold weather.
Shed Dimensions:
EAVES HEIGHT:
The vertical distance between the bottom of the shed to the eaves (the edges which overhang the side wall).
LENGTH:
At Tiger, this is always the distance from end to end at the base of the non-gable side of the shed or log cabin.
RIDGE HEIGHT:
On the gable end, this is the distance between the ground and the highest point of the roof. This can be measured externally (to the ground) and internally (to the shed floor).
WIDTH:
At Tiger, this is always the distance from end to end at the base of the gable side of the shed or log cabin.
The dimensions of all buildings in the Tiger range are expressed as length x width.
Cladding Types:
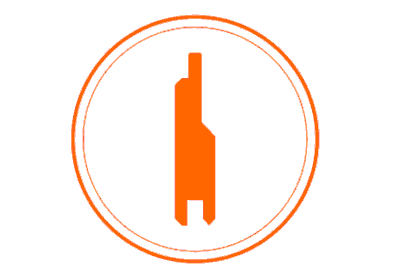
Shiplap Cladding
A form of tongue and groove cladding, shiplap cladding comprises high-grade planed boards. The joint of the protruding ridge (or tongue) at the top of one board locks inside the matching groove at the bottom of the board above. The tight fit ensures complete resistance to wind and rain – meaning that garden sheds with shiplap cladding are built to last. Shiplap boards are 12mm thick.
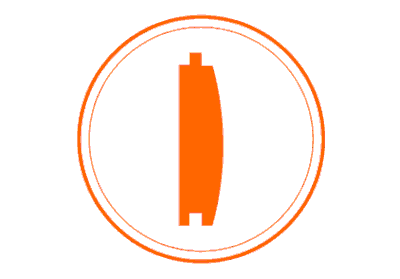
Loglap Cladding
Machined to give the appearance of logs piled up on top of each other. Log boards are 15mm thick (measured at the centre – the log’s thickest point). This is an upgrade on our shiplap cladding.

Overlap Cladding
This features high grade sawn timber boards which are each securely attached to and overlapping the board beneath. Overlap cladding is strong and sturdy, and its design ensures no rainwater leaks into the garden building. Overlap boards on the Tiger Sheds range are approximately 9mm thick and any Overlap Tiger Shed will come with a 9mm butt-jointed tongue & groove timber roof and floor. Overlap is only used on sheds and storage units (not summerhouses).

Pressure Treated Cladding
Pressure-treated (or tanalised) cladding has been impregnated with Tanalith E – the latest generation wood preservative. Tanalisation protects your building against all forms of timber decay and insect attack. As a result, tanalised buildings come with a longer guarantee. Extra thick and low maintenance, you’ll find this cladding exclusively in our ‘Elite’ range of sheds.

Tongue & Groove
A method of joining the panels together. The adjacent boards join together with interlocking ridges and hollows. The tongue and groove parts simply slot together.
Window Features:
ADDITIONAL WINDOW PANELS:
Most sheds come with windows on one side only, but with the option to have windows on both sides. Our innovative TigerFlex® sheds allow you to place your windows where you like – you can even add more windows with minimal fuss.
SEALANT:
A substance used to make windows watertight.
BEADING:
Beading comprises thin strips of wood that fit around the window to reinforce it and help keep the shed watertight. Pressure-treated sheds come with window beading as standard, while window fixing kits are available for other models.
SECURITY WINDOW:
Windows designed to make your garden building more secure. They come in the form of narrow strip windows that allow light in but nothing else!
FULL PANE:
A window pane without any inner horizontal bars. In other words, the whole window is transparent, and runs almost the full drop of the building’s side (from top to bottom).
TOUGHENED GLASS:
A lot stronger than normal horticultural glass. It is more resistant to knocks and damage than standard glass. Even if shattered, toughened glass breaks into small pieces that are not jagged which, in turn, makes it safer than normal glass.
GLASS:
All Tiger sheds come with 3mm horticultural glass as standard. This tends to be at least 50% thicker than styrene.
WINDOWLESS:
Sheds without windows. These are available if you need them purely for storage and/or privacy.
Installation:
COACH BOLTS:
Look similar to screws with hexagon heads. They fix the gable ends to the side panels.
PANEL:
Using a modular design, Tiger sheds comprise individual panels ready to screw together. Your delivery will include both floor panels and roof panels.
CORNER STRIPS:
A kind of trim that helps protect and tidy up the exterior corners.
PRESERVER:
All Tiger sheds are pre-treated with TigerSkin®, our innovative dip treatment, as standard. For long-term maintenance, TigerSkin® Wood Protector is available to bolster your shed’s water-resistance and preserve its good looks. You should apply this preserver at least once a year to help increase the life of your garden building.
FLOOR JOIST:
A length of timber that supports the floor of the garden building. Several joists are arranged in series to support the whole floor.
SHED BASE:
The base is what your garden shed or log cabin will sit on. Every garden building needs a firm and level base. The base can be made from concrete, timber bearers, paving slabs, or even plastic easy-fit interlocking lattices. To find out more, go to our guide on building a base.
Doors:
DOOR LOCK:
Tiger sheds come with a sturdy metal press lock as standard.
PRE-HUNG:
This refers to doors that are already attached to the frame when you receive your delivery. This saves you time and effort. All Tiger sheds have pre-hung doors.
DOOR PULL:
A solid metal handle that you hold to pull open a door – or push it shut. Tiger Elite Pressure Treated Sheds come with a higher spec full handle and lock.
SINGLE DOOR:
A standalone door. While this restricts access compared to a double door, it also creates more room inside for shelves and other items.
DOUBLE DOORS:
A pair of doors. Double doors ensure easier access to the shed. In the Tiger range, some garden buildings come with double doors as standard. Those with single doors can be upgraded to a double configuration.
STABLE DOOR:
Door split in half horizontally. This allows the top and bottom of the door to be opened independently.
EXTRA WIDE DOOR:
A door upgrade option to allow for easier access to the shed – very helpful if using larger tools (e.g. lawnmowers).
TURN CATCH:
A simple way of fastening doors. Turn catches are available in full-turn or half-turn versions.
HINGE:
A moveable mechanism on a door which connects the door to the building, while also allowing easy opening. Doors come right-hinged as standard, but you may order yours with left hand hinges if your door needs to open the other way.
Z-FRAMING:
Three pieces of timber placed in a ‘Z’ formation on the inside of a door to add strength. Doors with Z-frames are less likely to sag or bow.
Miscellaneous:
CLOUT NAILS:
A short, thick nail with a large, flat head used to fix roofing felt to the top of a garden building.
OSB:
A type of chipboard, oriented strand board (OSB) is formed from compressed layers of wood fixed together with wax or synthetic resin. OSB is cheap and low quality and will start to dip and sag with time – which is why you won’t find it on any Tiger building!
GUARANTEE:
A formal assurance that your product will be repaired or replaced if it does not meet the quality specified. All Tiger buildings come with a market-leading 20-year guarantee.
OVERHANG:
This is where the roof hangs over the building. Some garden sheds have a larger overhang than others.
TRAVEL BLOCKS:
Each shed panel comes with travel blocks of wood attached to protect the edges from movement and damage in transit. These will need to be removed from the panels before assembly.


