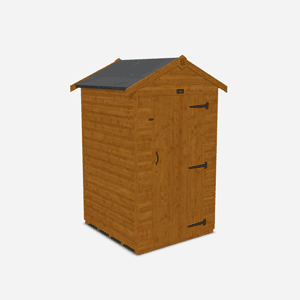If you’re looking to buy or customise a summerhouse, you want to make sure you get exactly what you want.
But to achieve this, there may be lots of terms you feel you need to understand before you start. To help you make sense of all the jargon, we put together this glossary of summerhouse terms.
Summerhouses Key Features:
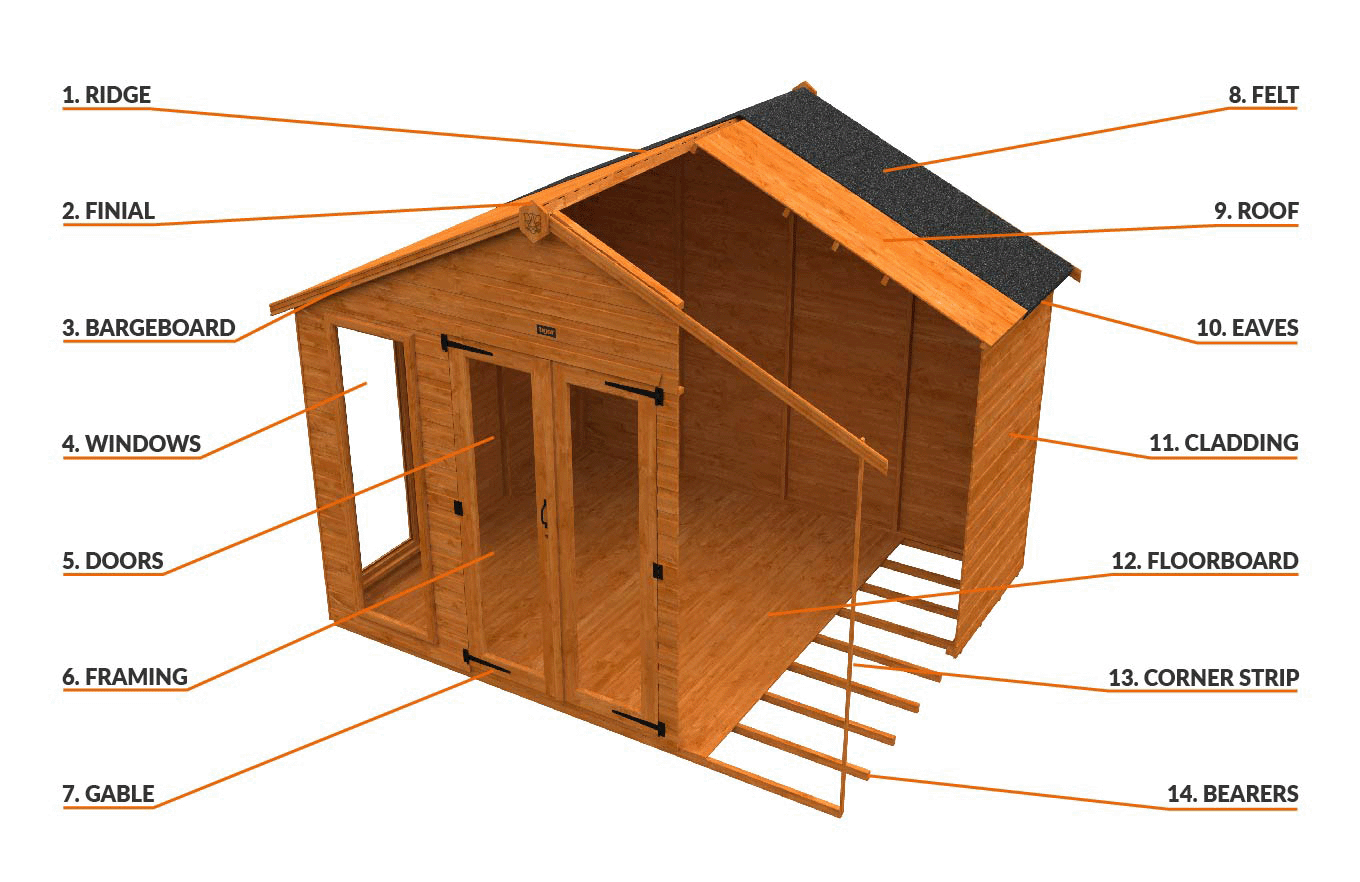
1. RIDGE:
This is the very highest point of a summerhouse. There are two types of ridge on this type of building: internal ridge and external ridge.
2. FINIAL:
Also known as a hip-knob, the finial is a decorative (normally diamond-shaped) element marking the top (usually at the apex) of the summerhouse. It also covers and protects the point at which the roof panels and the roofing meet.
3. BARGEBOARDS:
Also known as fascias or fascia boards, bargeboards are long and straight panels that run along the lower edge of a gable on a summerhouse roof. They can add decoration, while also protecting the edges of the felt (or other roofing material).
4. WINDOWS:
Tiger’s summerhouses feature glass 3mm glazing as standard. However, you may upgrade yours to toughened glass (on purchase).
5. DOORS:
Tiger summerhouses are available in both single door and double door versions. Glazing options include half pane, full pane, fully boarded or half boarded. All our summerhouse doors come with three-way locks as standard. Every door is also pre-hung to make each building easier to assemble.
6. FRAMING:
The core structure (or shell) of a summerhouse. At Tiger, our standard summerhouses come with 44x28mm four-corner framing – which is very durable. Its edges are rounded for a smoother, high-quality finish. However, you may upgrade your Tiger summerhouse (on purchase) to 58x44mm thick heavy-duty framing.
7. GABLE:
The sloped part of a summerhouse roof. On an apex roof, the gable is the triangular part in the middle of two equal-sized roof sides. On a pent roof, it is the angled side of the roof.
8. FELT:
For the definition, scroll down to the Roof Protection section on this page.
9. ROOF:
The structure which covers the building and protects the interior from wind, rain and other elements. Examples of styles include – but are not limited to - pent, barn, hip and apex.
10. EAVES:
The lower edges of the roof which protrude from the side wall (length).
11. CLADDING:
The material covering the summerhouse structure which also describes the exterior-wall style. Tiger and TigerFlex® shiplap is 12mm thick, while tantalised (or pressure-treated) shiplap is 16mm thick.
12. FLOORBOARD:
Timber boards that slot together to form the floor of a summerhouse. These tight-fitting tongue and groove floorboards are 12mm or 16mm thick - making them resistant to impact and to the elements.
13. CORNER STRIP:
See Installation section on this page (scroll down).
14. BEARERS:
Long wooden strips that sit under - and support - the summerhouse floorboards.
Roof Styles:
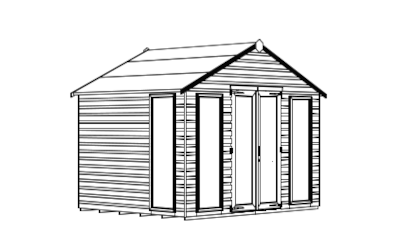
Apex
A roof style featuring two equal down-sloping sections from a central point. This creates a triangular section (gable) at each end.
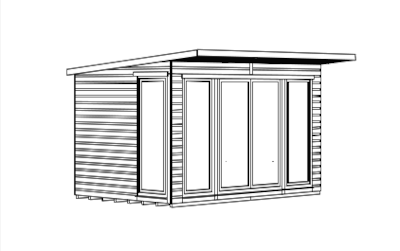
Pent
A roof with a single slope and a single surface. Features a medium gradient to facilitate water run-off. More modern-looking than the traditional apex.

Reverse Apex
The same principle as the apex, but the gables sit on the left and right ends instead of the front and back.
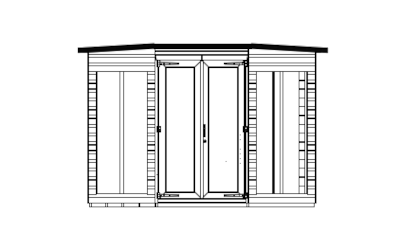
Corner Roof
A flat roof with different parts that form a pentagon shape. Features a gentle downward slope from front to back, which lends a more contemporary look to the Tiger Corner Summerhouse.
Roof Protection:
EPDM:
An initialism of ethylene propylene diene monomer, EPDM is a form of eco-friendly rubber. It is designed to help insulate your garden building in all weathers. A feature of the Tiger Garden Studio.
ROOFING BOARDS:
The timber boards that fix together to form the summerhouse roof. Some manufacturers use OSB roofing boards – which are cheap and unreliable. By contrast, Tiger uses high-grade tongue and groove boards to ensure your summerhouse roof stays in great condition for longer.
FIBREGLASS ROOFING (GRP):
A type of reinforced plastic, GRP is a type of resin that is reinforced with fibrous strands. Octagonal summerhouses have a specially designed one-piece fibreglass roof which is lightweight, durable and easy to install.
SHINGLES:
Provide both protection and decoration for a summerhouse roof. Sold in a wide range of colours, these rubberised poly-tiles lend a more traditional look to your summerhouse.
ROOF FELT:
A material used on summerhouses to achieve a long-lasting, waterproof finish. A heavy-duty mineral felt, our TigerFelt® is designed to avoid mineral separation in cold weather. As a result, it protects your summerhouse roof for longer.
Summerhouse Dimensions:

EAVES HEIGHT:
On the outside of the building, this is the distance between the bottom of the summerhouse and the lowest point of the roof (eaves).
LENGTH:
Here at Tiger, the length is always the horizontal distance from one end of the base to the other on the non-gable side of the summerhouse.
RIDGE HEIGHT:
Measured on the gable side (width side), ridge height is the distance between the ground and the roof’s highest point. External ridge is measured outside and internal ridge height is measured inside
WIDTH:
Always measured on the gable side of the summerhouse (at Tiger), this is the distance from left to right.
The dimensions of all buildings in the Tiger range are expressed as length x width.
Cladding Types:

Pressure Treated Cladding
Shiplap cladding (see below) that is pressure-treated or tantalised. At Tiger, these boards are treated with Tanalith E – an innovative wood preserver. Tanalisation provides protection against insects and weather wear. As a result, it comes with a longer guarantee than our standard products.

Tongue & Groove
A form of cladding (a way of slotting timber boards together) that helps create floors, walls and roofs in our summerhouses. This practice allows boards to fix together with ridges and hollows that interlock for ease of construction and durability.
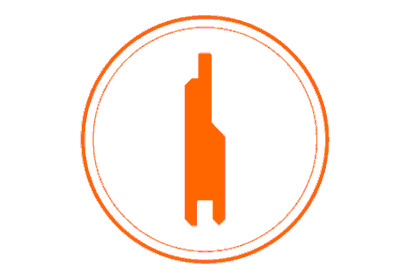
Shiplap Cladding
A cladding style and an upgraded form of tongue and groove which features high-grade timber boards. Each board features a tongue (protruding ridge) and a groove (slot). The tongue of one board fits into the groove of another to help create the summerhouse roof. Shiplap provides a tight fit that helps the resist rain and other elements. Each shiplap board is 12mm thick.
Window Features:

Georgian Style
Made of several panels, a hip roof forms a pyramid-like shape. Our Tiger Mayflower Summerhouse features a hip roof.

Full Pane
The roof of a reverse apex has two equal sections – much like the standard apex. However, the gables sit on the sides (left and right) of the cabin and not the front and back.
BEADING:
A small strip of wood that attaches to the window sill. It is used to allow ventilation while preventing draughts and leaks. Pressure-treated summerhouses come with window beading as standard, while you can buy window-fixing kits for other models.
SEALANT:
A substance to used seal windows and prevent leaks.
TOUGHENED GLASS:
Designed to strengthen your windows (relative to standard horticultural glass). As a result, windows with toughened glass resist damage with more ease. If shattered, toughened glass breaks into small pieces that are not jagged – and are therefore safer than normal glass.
STANDARD GLAZING:
All Tiger summerhouses come with 3mm horticultural glass as standard. This tends to be at least 50% thicker than styrene.
Installation:
COACH BOLTS:
Resemble hex-head screws and secure the summerhouse side panels to the gable ends.
PANEL:
A wooden, rectangular part of a summerhouse roof or floor. Tiger summerhouses use a modular design with separate panels screwed together. Each delivery comprises roof and floor panels
CORNER STRIPS:
Trim for the exterior corners which is designed to make the summerhouse look tidier.
PRESERVER:
A dip treatment used to preserve the look of your summerhouse. Each building comes pre-treated with TigerSkin®, the latest-generation preserver, as standard. To help maintain your summerhouse for many years to come, we sell our TigerSkin® Wood Protector, which improves resistance to leaks and the elements over time – you should apply this at least once per year.
FLOOR JOIST:
Timber beams used to support the floor of a summerhouse.
SHED BASE:
Every summerhouse (without exception) must have a firm and level base. Your base can made from a range of materials, including mixed concrete, con crete foundation blocks, paving slabs, or even plastic tiles. For more information, read our guide on building a base.
Doors:
DOOR PULL:
Attached to the summerhouse door, this is a handle used to open or close the entrance to the summerhouse.
GLAZING:
The transparent material inside a window or door frame. Whether single or double doors, summerhouse entrances are glazed to allow in more light and create an airier feel. The door’s glazing style will match those of the windows.
HINGE:
A moveable piece of metal that attaches to the door and allows it to open or close easily. Summerhouses with single doors come with hinges on the right as standard, but you may order yours on the left (if required).
PRE-HUNG:
A term used to describe doors that are already attached to the door frame upon delivery.
Miscellaneous:
CLOUT NAILS:
A thick and short nail with a large flat head. Used for studding felt to the roof of the summerhouse.
OSB:
An inexpensive form of chipboard, OSB stands for oriented strand board. It is made from compressed layers of timber, which are fixed together with resin or wax. OSB is a cheap material found on low-quality summerhouses. With this in mind, you will not find it on any Tiger building!
GUARANTEE:
A contractual obligation to repair or replace a product if it does not meet the stipulated standard. Every Tiger summerhouse comes with a 20-year guarantee.
OVERHANG:
This is the part of the roof that protrudes over the edge of the building. The size of the overhang on your summerhouse depends on the building’s design.
STAGING:
Shelving that stands on the floor inside a garden building. It will often feature multiple tiers and be fixed to the wall to keep it stable.
TURN CATCH:
A basic mechanism that fixes a door in place. Half-turn and full-turn versions are available.
WARM FLOOR:
An easy-clean internal slip-resistant interlocking poly matting which can be laid on top of the summerhouse floor for added protection and insulation.


