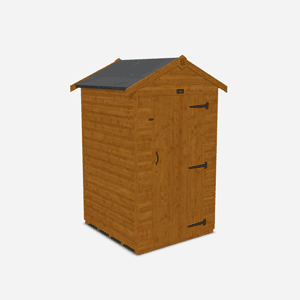06
There are lines of nails across the floor panel where the floor boards have been secured to the bearers.
These can be used as a guide to ensure that you secure the base rails at the correct points to penetrate the bearers below.
07
Before nailing the wall panels together and fitting the roof, check that panels are standing square. An indication of this is
the alignment of the door(s) being square in the panel and any overhang of the roof of the roof being equal on all sides of
the building. Square things up before securing parts together to prevent issues down the line.
08
If at any point the roof panels do not align correctly or the door does not open/close properly, this may suggest that the
building is not sitting square on your base and has become twisted. To resolve, one or more corners of the building may need
lifting slightly to straighten it out. Once square, you can secure the roof panels. If you are having trouble with this and
need extra advice, please refer to our Online Help Guide.
09
Don’t set your felt too low when positioning the first strip as you will find that you won’t have enough to cover the roof.
You will only need an overlap of around 3 inches and will then have enough to cover with the felt supplied.
10
The Bargeboards are generally slightly longer than the roof panels. However, you can cut them down to be flush with the edges
of the roof if you would prefer. To do so, hold the boards up against the gable ends and cut before securing them into place.





